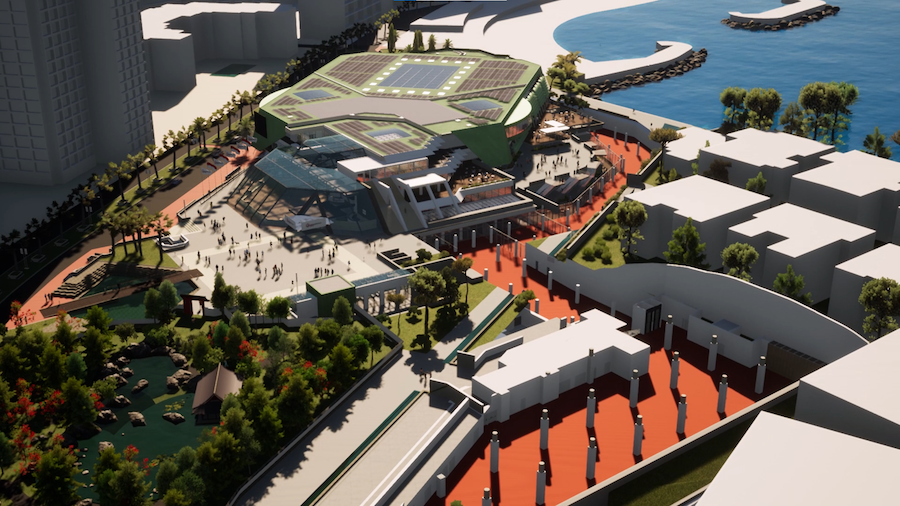Works on an ambitious project that will double the size of the Grimaldi Forum are due to be completed in 2025, but guests at a recent IBTM business travel expo in Barcelona were treated to a preview of how the future building will look in a brand-new video.
The dramatic expansion of the Grimaldi Forum is part of the broader offshore extension project currently being undertaken by the Principality. It will see the leading events and conference centre establishment gain an additional 6,000m2 of modular space, resulting in a 50% increase to exhibition capacity. This will allow the Grimaldi Forum to cater to a much larger audience, host a greater number of events simultaneously, and facilitate more original and creative events.
The spacious new extension will be divided into three main internal zones: the Diaghilev Gallery, the Carré and Patio rooms located on the seaward side of the current building, and the Pinède Hall, with over 3,000m2 of flexible space.
The new layout also boasts more than 2,000m2 of extra outdoor space, which will make the most of the Mediterranean climate and the centre’s prime location over five separate terrace and patio areas. This includes the spacious Emeraude forecourt and the impressive Ravel Terrace, the latter of which enjoys unobstructed sea views.
Being completed as part of the Mareterra land reclamation project means that the Grimaldi Forum expansion will need to comply with the very strict environmental requirements imposed. The Forum itself has been certified ISO 14001 since 2008 and, thanks to the existing 1,500 photovoltaic panels on its roof, can already produce enough electricity to supply power to numerous surrounding buildings in the upcoming eco-district.
The Grimaldi Forum is Monaco’s largest event centre, hosting around 100 events and 250,000 guests each year.
Photo source: Grimaldi Forum
