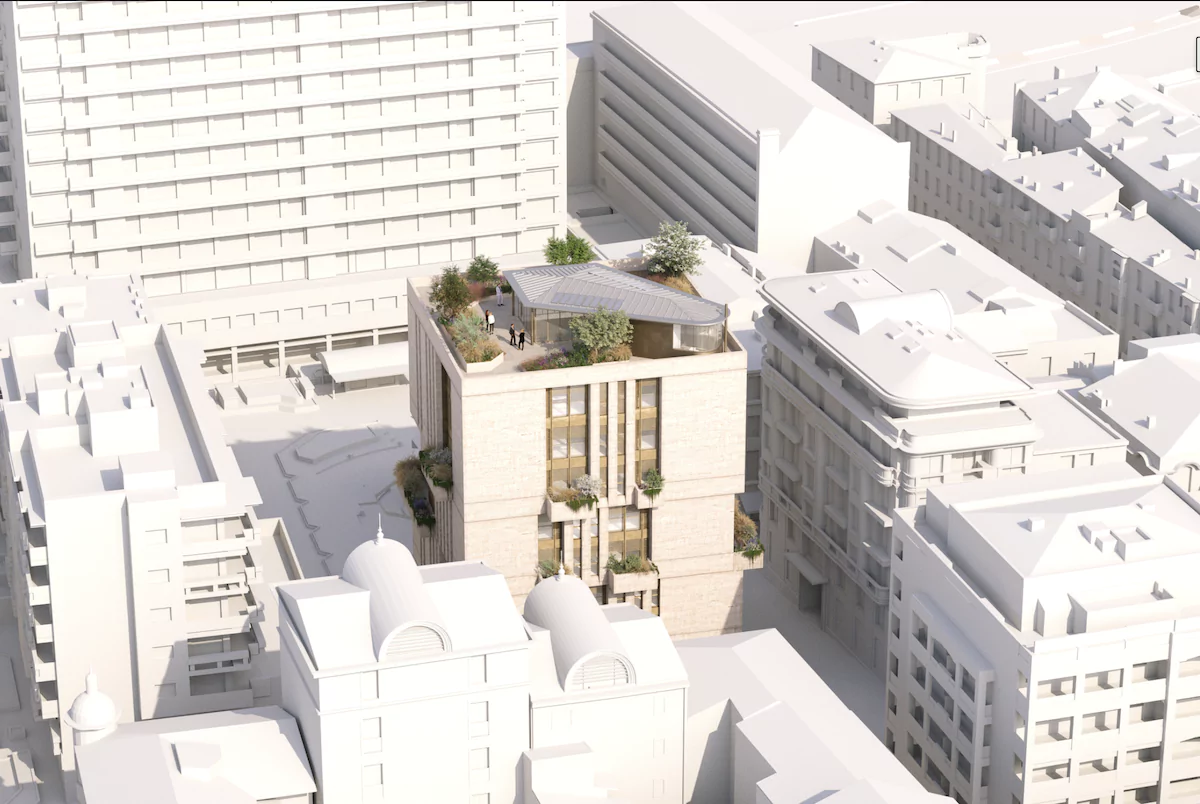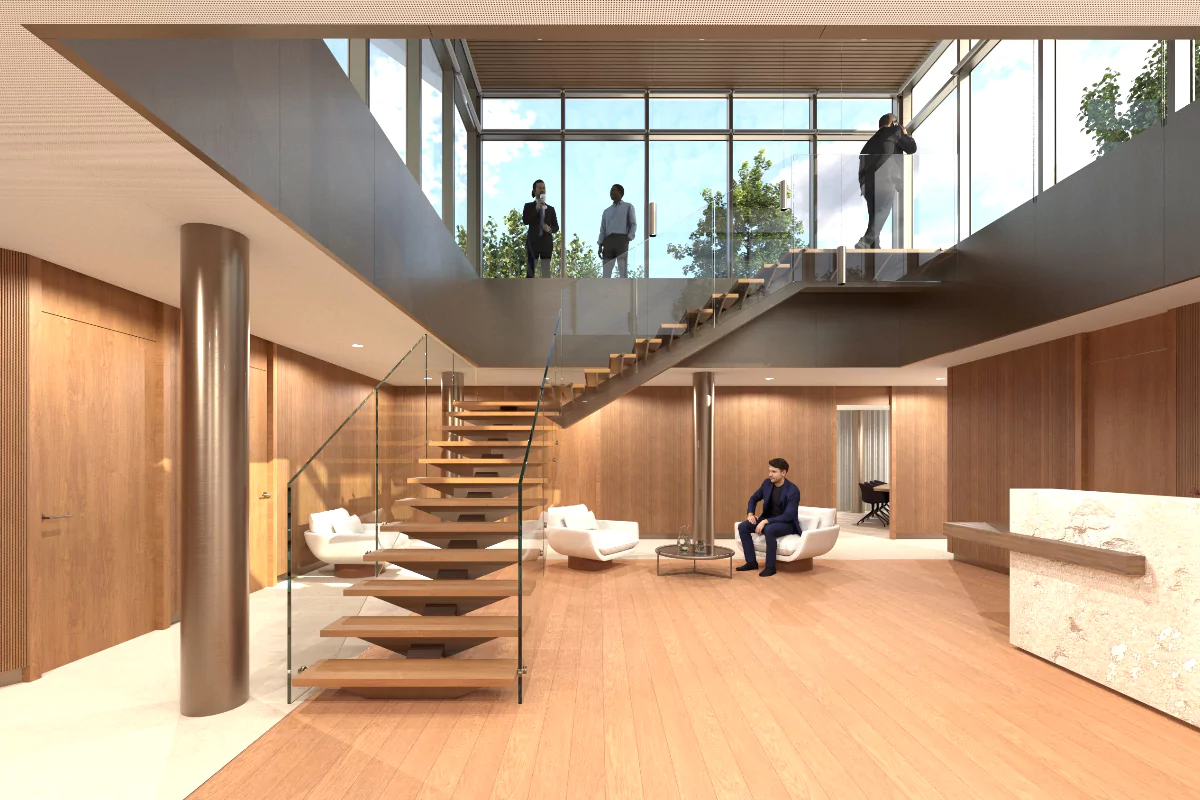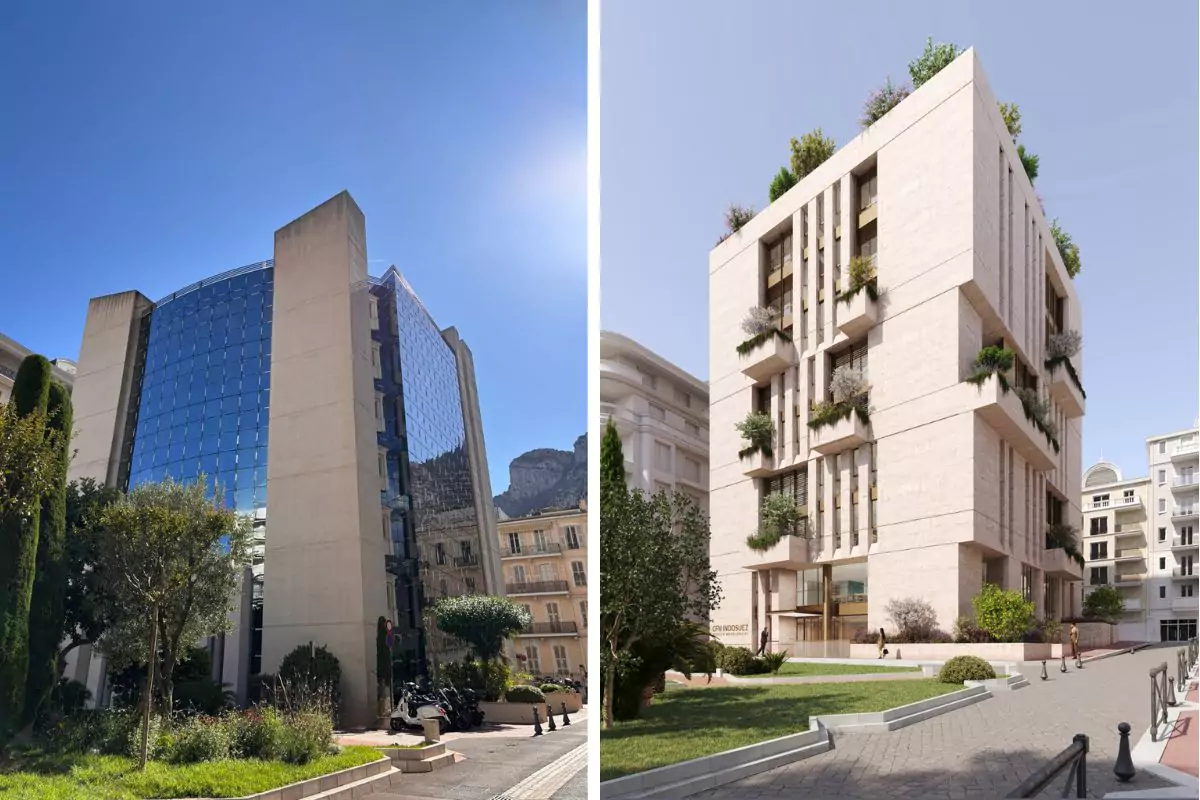CFM Indosuez has unveiled its architectural plans for ‘Everblue’, an ambitious renovation and extension of its 1999 headquarters. The new project will add two floors to the existing building and significantly enhance its environmental credentials.
The 24-month construction timeline is set to be completed in the second half of 2027, representing the latest major real estate investment in the banking sector.
Construction timeline and impact
The construction is set to begin quietly with interior demolition, while visible activity won’t start until September. CFM Indosuez has temporarily relocated its nearly 400 employees to alternative locations, while maintaining normal operations across its five Monaco branches.
The bank, operating in Monaco since 1922, acquired the building in 2019 as “a symbol of the bank’s deep roots in the Principality,” said Vincent Thomas, Deputy General Manager. “CFM Indosuez reaffirms its role as a committed leader in Monaco’s ecological transition while deepening its roots at the heart of Monaco.”

Environmental innovation
The renovation addresses aging infrastructure and modern environmental standards. The original all-glass facades that created light issues for employees working on screens will be replaced by a new design by architects Jérôme Hein (The A Group) and Eric Puzenat (Ateliers 2/3/4/), which significantly reduces glazed surfaces while improving natural light control, earning BD2M G old certification.
The design also draws inspiration from Monaco’s landscape, creating a “mountain extension” that resembles the Rock of Monaco. Features include sculpted stone facades with integrated hanging gardens, a rooftop pavilion, and suspended terraces creating “a dialogue between mineral and vegetal.”
The renovation uses “conscientious rehabilitation”, preserving the existing concrete structure while adding lightweight extensions. The sustainable approach uses dry construction methods with no concrete poured on-site, using wooden frame systems for infill between existing concrete pillars.
Additionally, the extension features steel structure with wood-concrete composite floors, while it connects to Monaco’s thalassothermal energy loop, drawing heating and cooling from the Mediterranean sea. The rooftop also includes 37 square meters of photovoltaic panels for renewable energy.

Technical details
The expanded building will cover 3,812 square meters across 30 metres in height, representing the largest trading floor in the Principality. The facility will include 49 parking spaces with 25% equipped with electric vehicle charging stations, advanced air treatment systems working with the thalassothermal connection, and a top floor dedicated to premium client salons with double-height ceilings.
As architect Jérôme Hein noted: “We’re in a territory that constantly rebuilds upon itself. I think it’s very important today and in the future to start valuing our existing heritage rather than constantly demolishing and rebuilding.
Stay updated with Monaco Life: sign up for our free newsletter, catch our podcast on Spotify, and follow us across Facebook, Instagram, LinkedIn, and Tik Tok.
Main before and after photo provided by CFM Indosuez.
