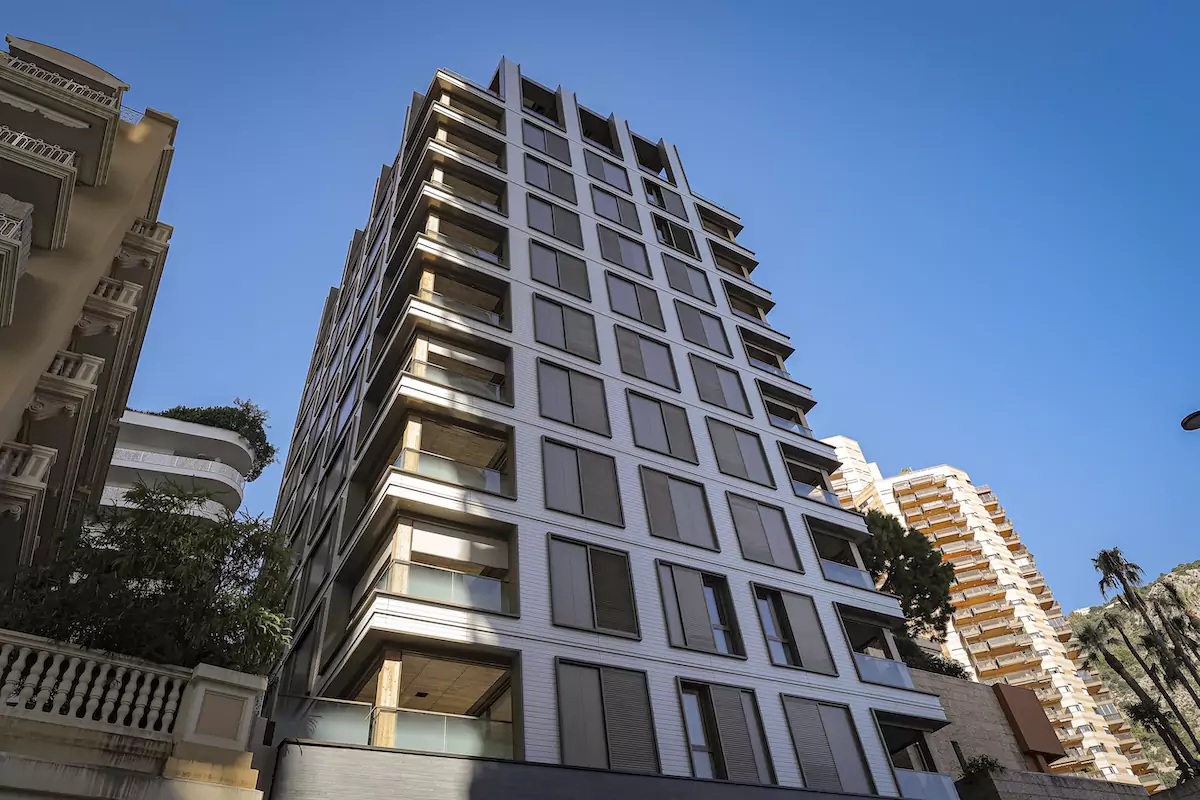A Fighera, formerly Villa Carmelha, is a landmark in sustainable construction. Completed on 15th November, the nine-storey residence features attractive eco-friendly wood materials and an innovative Upbrella system that reduced construction impacts on Monaco’s residents.
Designed by Bellecour Architectes and Gabriel Viora, A Fighera embodies Monaco’s commitment to sustainability and modern living.
“This project is part of the national housing plan specifically designed for Monegasque citizens. It’s not significant because of its size – it has just 25 apartments – but due to its ambition and innovation,” explained Adrien Le Bret, Director of Public Works, during the building’s official unveiling.
The 2,500-square-metre building incorporates a pioneering use of wood in its structure, from cross-laminated timber floors to wood-framed façades. Wood even features in the elevator shaft – a rare accomplishment in seismically active regions like Monaco.
“Wood isn’t just a material of the past; it’s a material of the future,” said Le Bret, adding that the environmentally friendly construction methods significantly reduced the building’s carbon footprint.
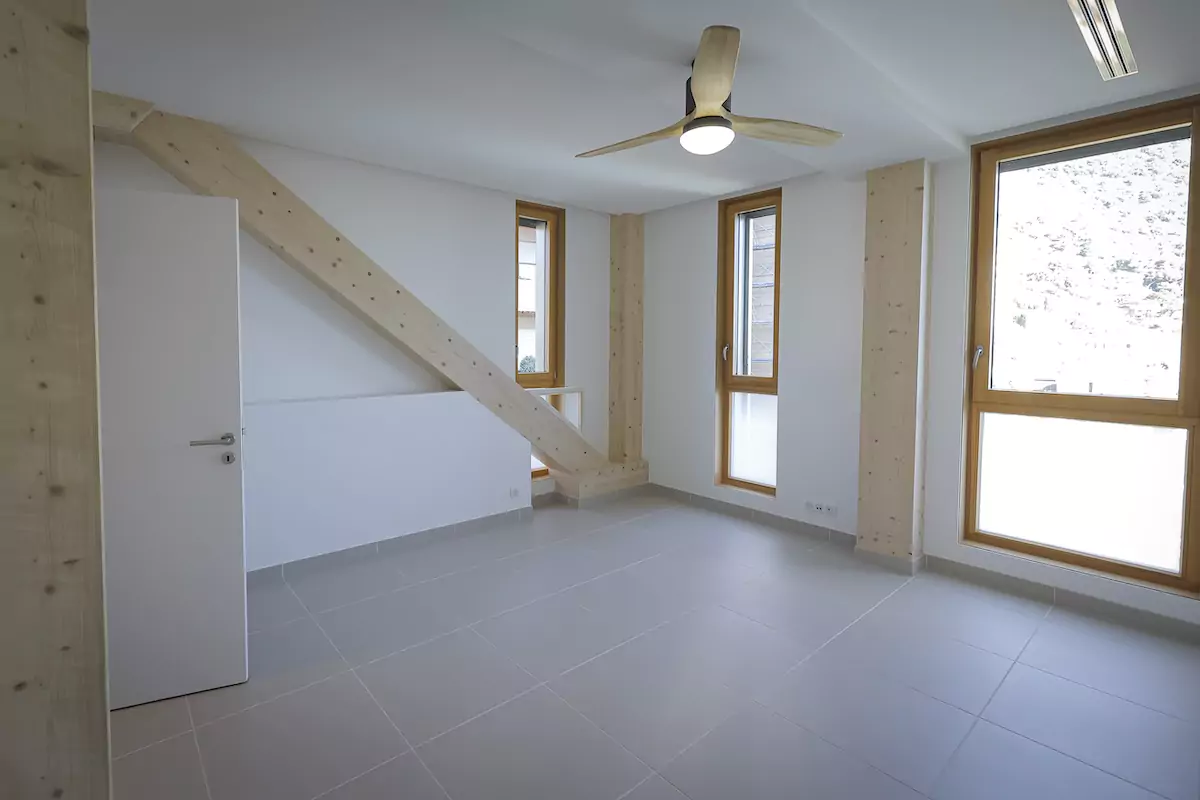
Gabriel Viora, the project architect, was instrumental in the initial design phase and explained the complexity of the project.
“It’s been a four-year construction process. That’s a long time for any project,” he said. “To put it into perspective, we renovated the Hôtel de Paris in the same timeframe, and that was a 48,000-square-meter space. Here, we’re talking about just 2,000 square meters. The constraints and experimental aspects made it a sprint marathon that never ended, largely in part to Covid.”
The Upbrella system: Minimising disruption in a dense urban environment
Monaco’s residents are no strangers to the disruptions caused by construction, particularly with the recent completion of the two towering Testimonio II structures just next door. To address this perennial challenge, A Fighera’s construction utilised the innovative ‘Upbrella system’. This Canadian technology, employed for the first time in Europe, significantly minimised the impact of the project on the neighbourhood.
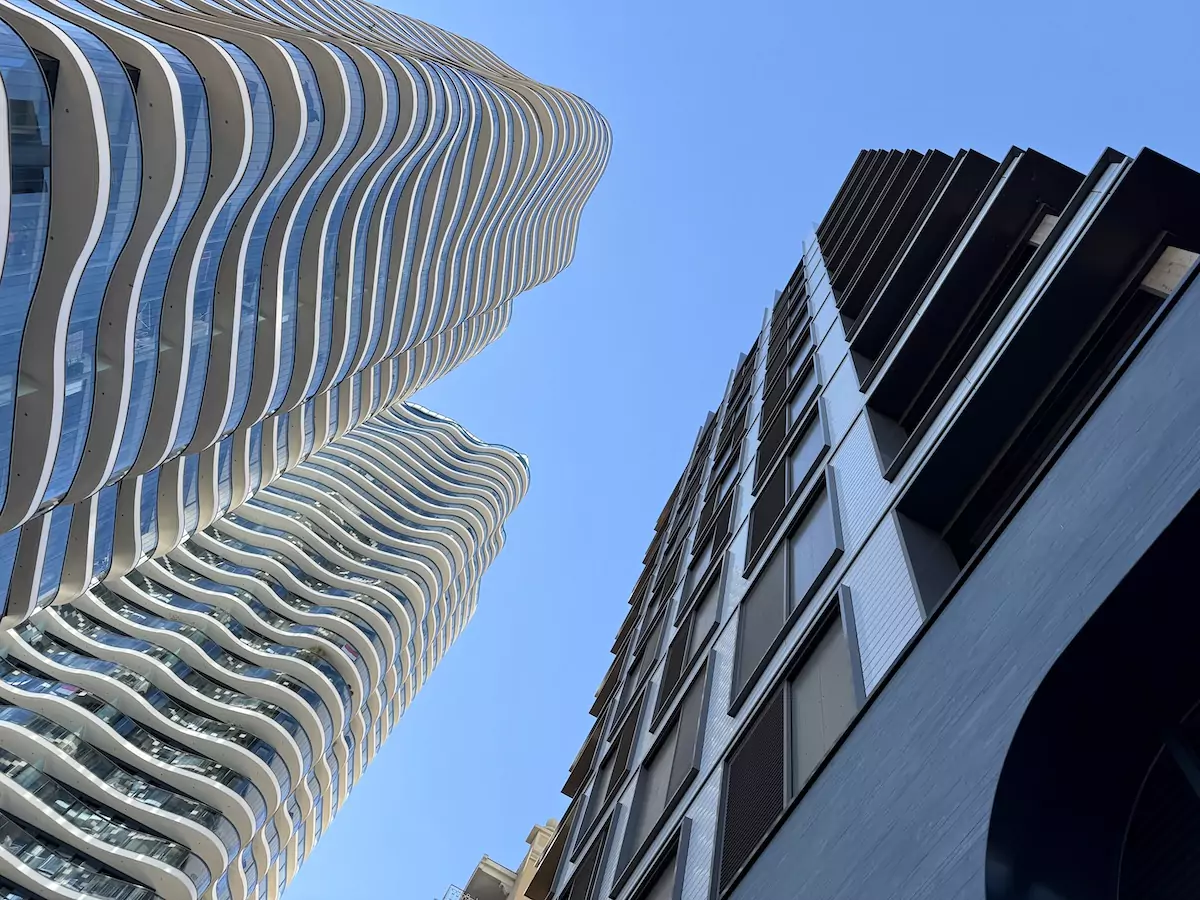
The system, often referred to as a “cocoon”, began with the assembly of the roof structure at ground level. Using hydraulic jacks, the roof was progressively lifted as each floor was built beneath it. This method eliminated the need for traditional cranes, which are often associated with noisy, prolonged disruptions. The ‘Upbrella’ system also enclosed the site during construction, shielding workers and the structure from the elements, reducing dust and noise pollution, and maintaining a cleaner, quieter environment for nearby residents.
“The Upbrella system allowed us to work efficiently while respecting the dense urban environment,” explained Viora. “It minimised the impact on neighbors by reducing both the visual and auditory footprint of construction.”
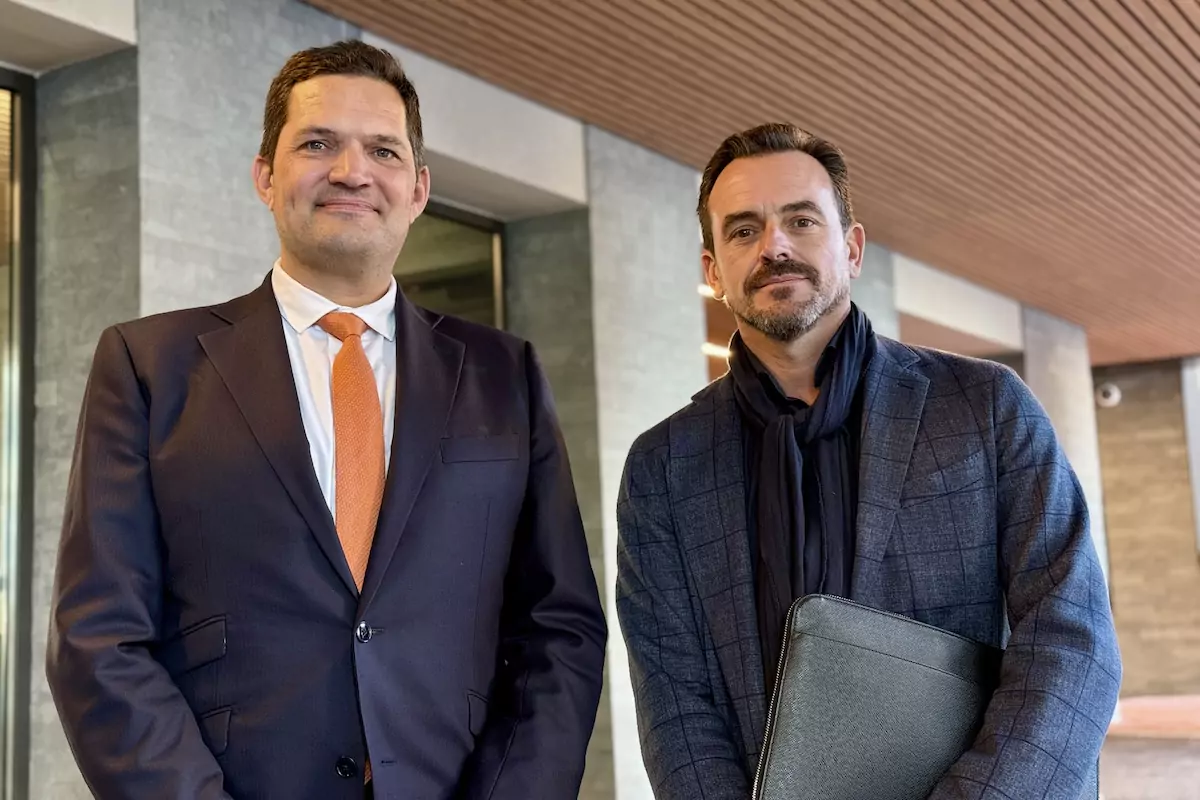
Sustainability at its core
A Fighera has achieved ‘Gold’ certification under the Mediterranean Sustainable Building (BDM) standards, thanks to a bioclimatic design and advanced energy systems. The building connects to Monaco’s thalassothermal network, using seawater for heating and cooling. Solar panels and thermal systems generate electricity and hot water, while a smart hydrogen hub stores surplus energy for communal use during peak times.
One of the building’s standout features is its rooftop terrace, which seamlessly integrates utility with leisure. Solar panels are housed in a sleek canopy that enhances the building’s aesthetics while generating renewable energy. The terrace serves as a communal space for residents to enjoy the weather and panoramic views. Planter boxes are also ready to be filled with vegetables, herbs and plants, fostering a sense of community and sustainability.
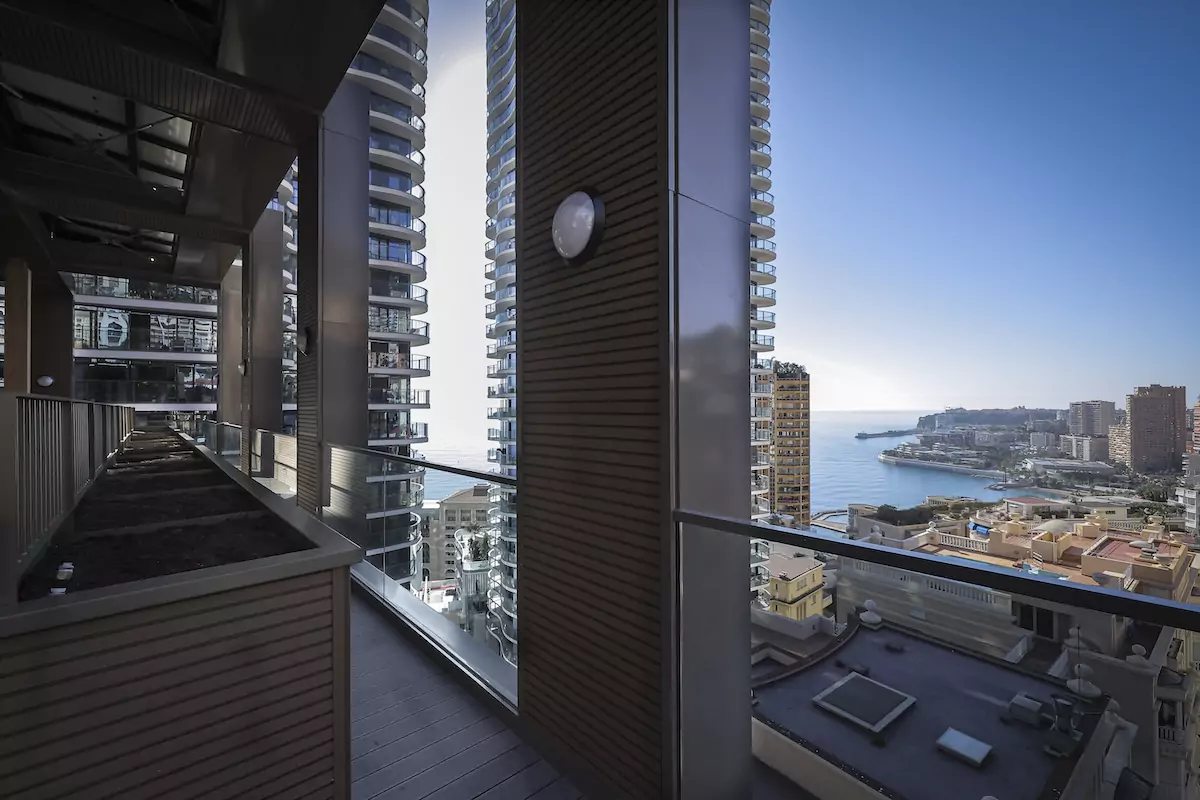
Comfort and style for the residents
Sylvie Rossi, Director of the Housing Department, explained that the 25 apartments range from two to four bedrooms, all with terraces and generous layouts.
“The two-bedroom apartments, for example, offer 60 square meters of living space plus terraces. They’re spacious and well-designed, ensuring residents feel at home,” she said.
The interiors are equipped with cutting-edge technology, including in-home tablets to manage energy use, and residents receive a guide to eco-friendly living. A Fighera’s sustainable initiatives extend to mobility, with bike storage facilities and an adjacent Monabike station enhancing green transportation options.
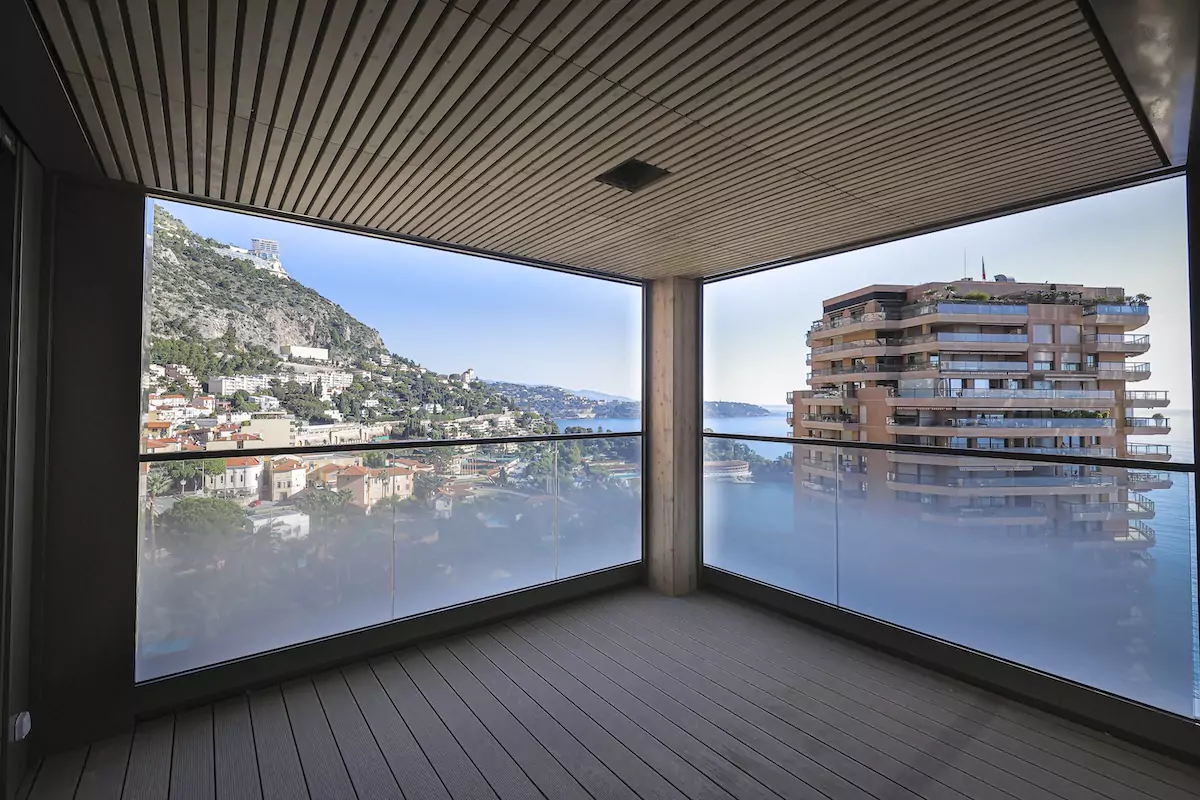
A landmark for Monaco’s future
With a delivery price of €45 million, A Fighera represents more than just an architectural achievement – it’s a vision of how urban planning, sustainability, and modern living can coexist.
“It’s not just about constructing an object; it’s about creating a place to live,” said summarised Le Bret. “This building serves as a model for what can be achieved in sustainable construction today.”
Monaco Life is produced by real multi-media journalists writing original content. See more in our free newsletter, follow our Podcasts on Spotify, and check us out on Threads, Facebook, Instagram, LinkedIn and Tik Tok.
Main photo credit: Stéphane Danna, Government Communications Department
