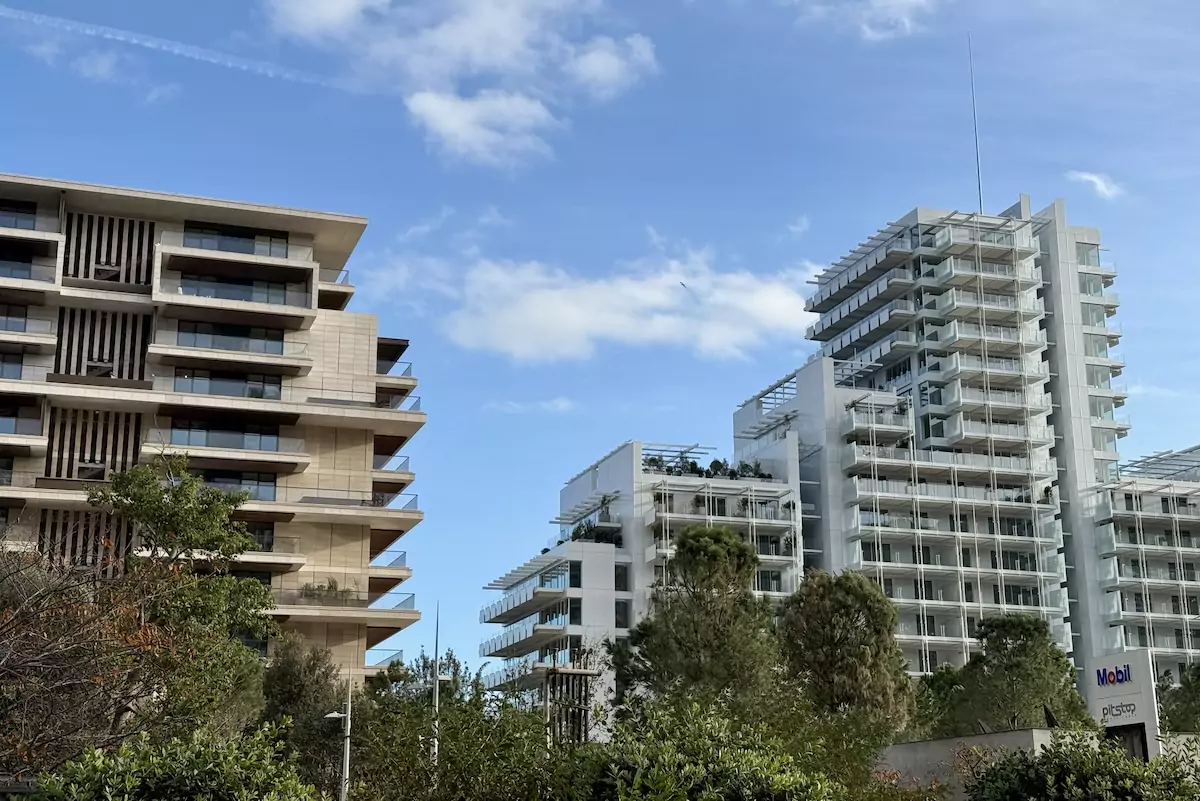The stunning Mareterra development is not only reshaping the coastline of the Principality but also redefining architectural excellence. Designed to balance luxury living with environmental sustainability, this six-hectare eco-district is a masterpiece born from the collaboration between some of the world’s most acclaimed architects and designers.
Mareterra is a bold statement in urban development, combining private residences, public spaces and innovative engineering. With over three hectares dedicated to public areas, the development invites residents and visitors to immerse themselves in a harmonious blend of nature and contemporary design. Behind the project’s architectural brilliance lies a carefully curated team of visionaries, including Renzo Piano Building Workshop and Valode & Pistre Architectes, whose contributions coalesce into a unified aesthetic that speaks of Monaco’s maritime and Mediterranean identity.
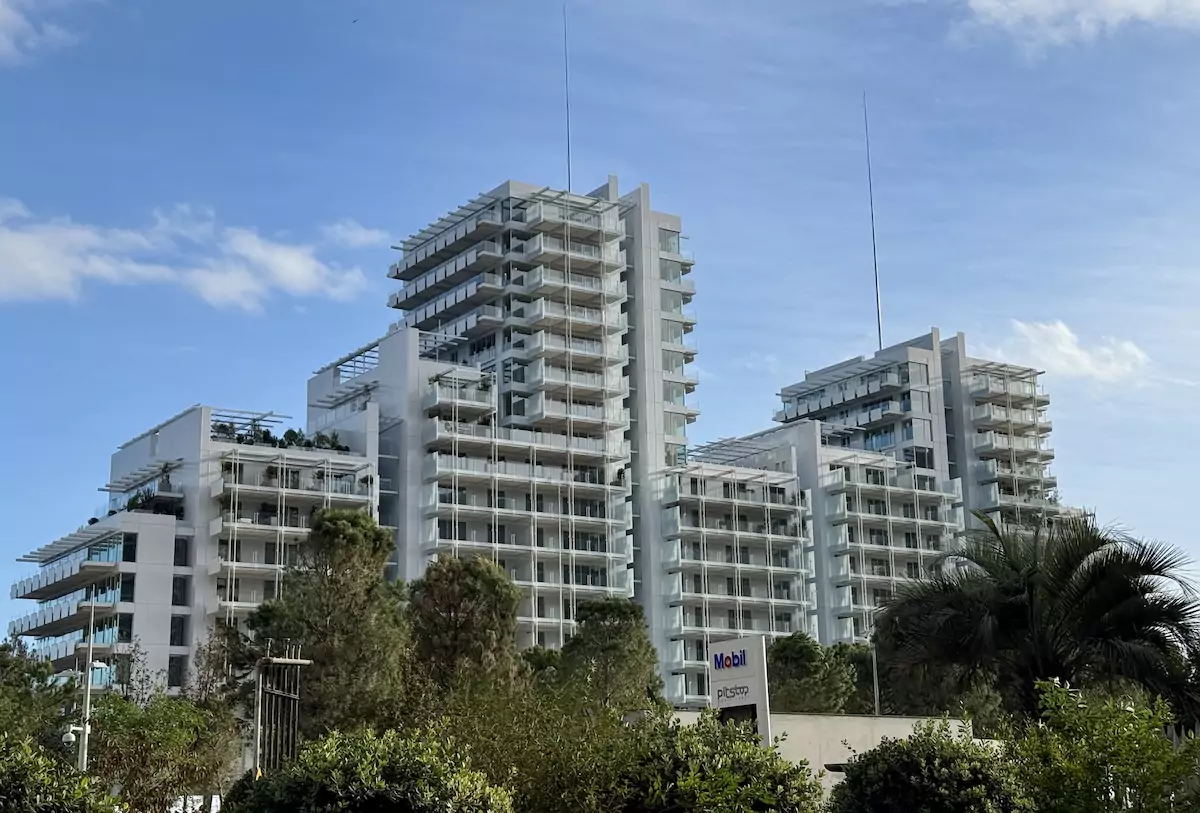
Le Renzo: an architectural centrepiece
At the heart of this transformative project lies Le Renzo, a monumental structure designed by Renzo Piano Building Workshop (RPBW), which commands attention as the most prominent feature of the district. It’s ship-like silhouette embodies the maritime theme that flows through Mareterra. Designed to blend with its surroundings while making a bold statement, the building stretches 125 metres in length, rises 60 metres high and extends 28 meters deep.
“The design incorporates four vertical voids – three used for access, like elevators and stairs, and one that serves as a path cutting the building in two. This allows natural light to penetrate through and opens up views of the sea and horizon,” explained Erik Volz from RPBW, the firm that was also responsible for the nearby Larvotto promenade redesign.
Le Renzo achieves a sense of fragmentation through its varying heights, harmonising with the ascending hillside in the background and helping to maintain a sea view inland.
The balconies were included to add a horizontality to the facade, balancing the vertical elements.
Volz added, “Each balcony extends about three metres and contributes to the fragmented appearance of the building, which was a key design choice to integrate with the surrounding environment.”
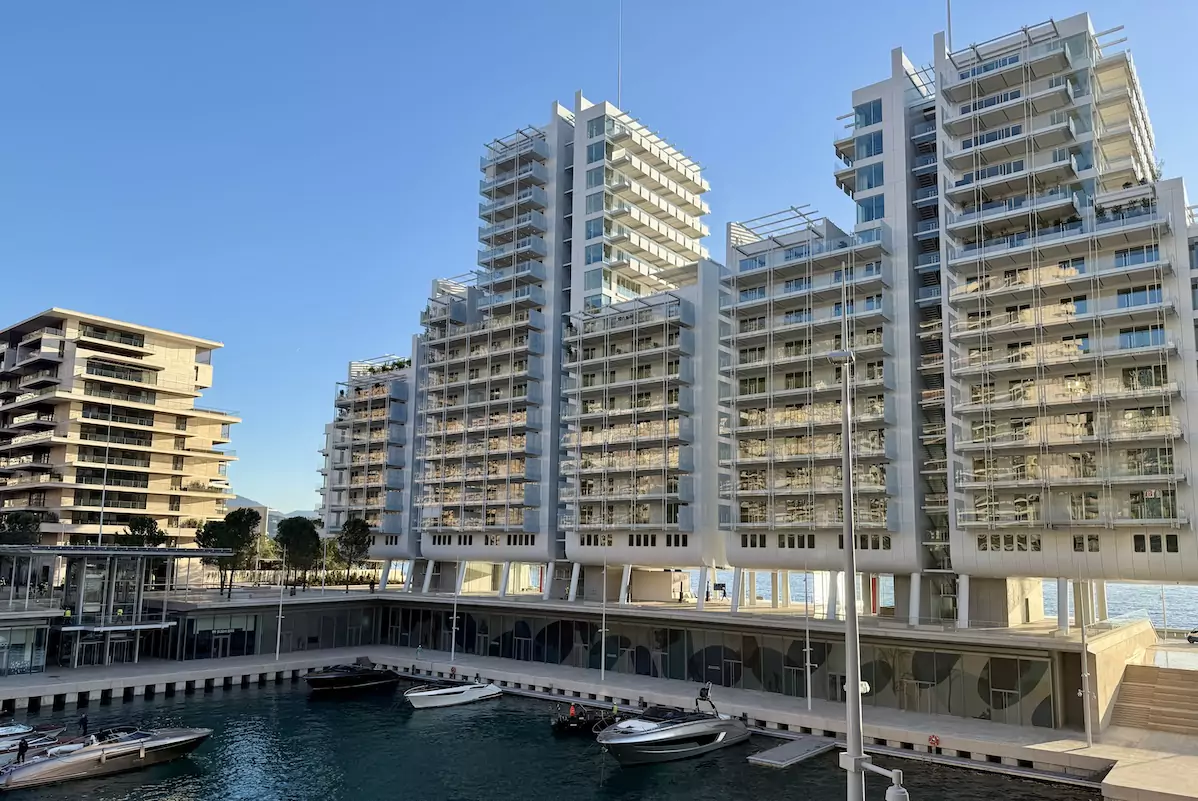
The floating effect
The engineering behind Le Renzo is as impressive as its visual appeal.
“The buildings rest on a complex foundation system,” explained Volz. “Although there’s a belt of caissons nearby, the buildings themselves are not directly on them. Instead, they are supported by piles that extend about 70 metres down to the rock. This ensures stability, with the piles transferring the load securely to the bedrock. Between the basements and the rock layer, there’s roughly 60 metres of space filled with sand and other materials. This setup underwent years of rigorous studies and testing, particularly to address seismic activity and water levels.”
As for the cantilevers, they enhance the building’s floating effect. The ends of the structure are cantilevered symmetrically, creating a gesture towards the sea and the surroundings. These are supported by concrete walls approximately 30 meters high, which naturally distribute the load. The design was carefully engineered to achieve both the aesthetic and structural balance.
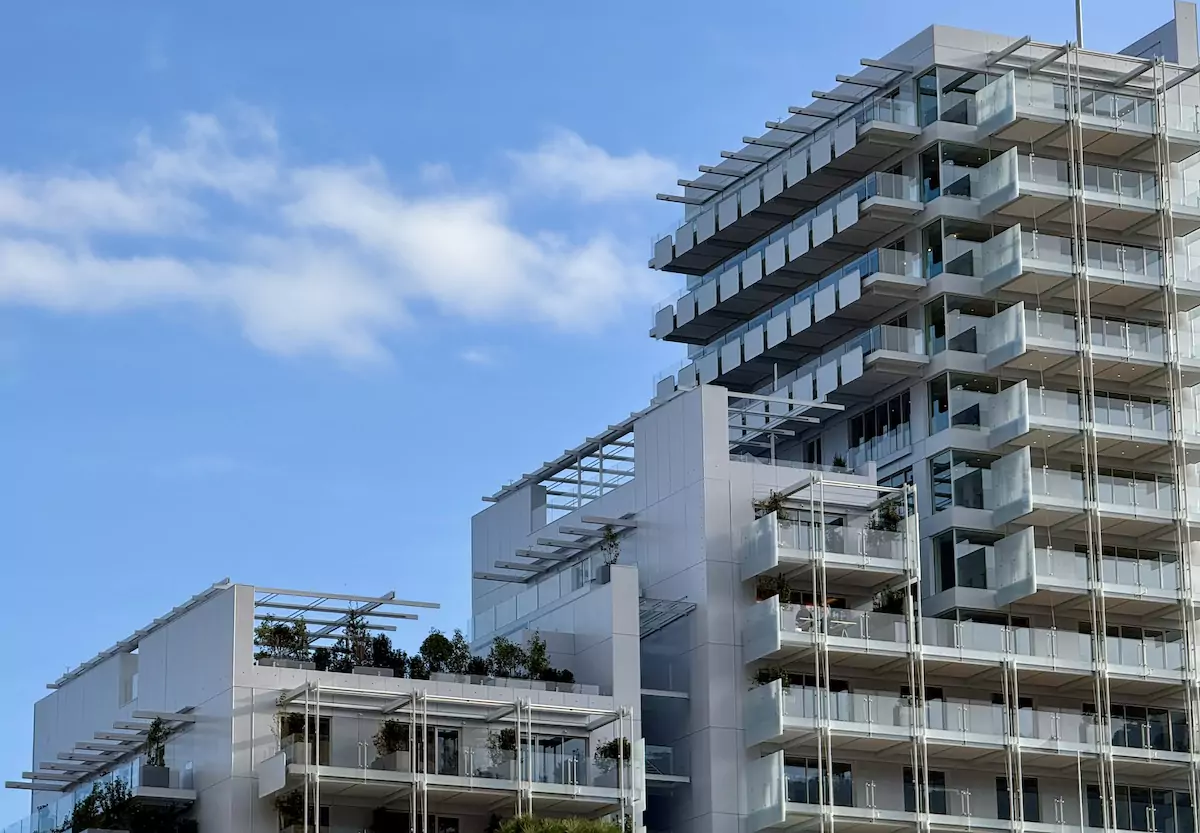
A structure designed for its landscape
Every element of Le Renzo was designed with its coastal location in mind, including the materials chosen for its construction.
“The building uses a combination of metal and concrete. The main framework is metal to reduce the visual heaviness of such a large structure. To balance this, the balconies are supported by vertical members that hold glass panels, creating a harmony between the horizontal lines of the balconies and the vertical fragments of the structure,” explained Volz.
In a marine environment, durability is paramount, and Le Renzo was built to withstand the elements.
“We chose aluminium for its resilience and lightweight properties. The colour is a mix of blue, white and grey, designed to change subtly with the weather and lighting. In summer, it appears bright and light, while on cloudy days, it can take on glassy or pinkish tones. The paint is high-quality and long-lasting, maintaining its appearance despite exposure to the elements,” Volz noted.
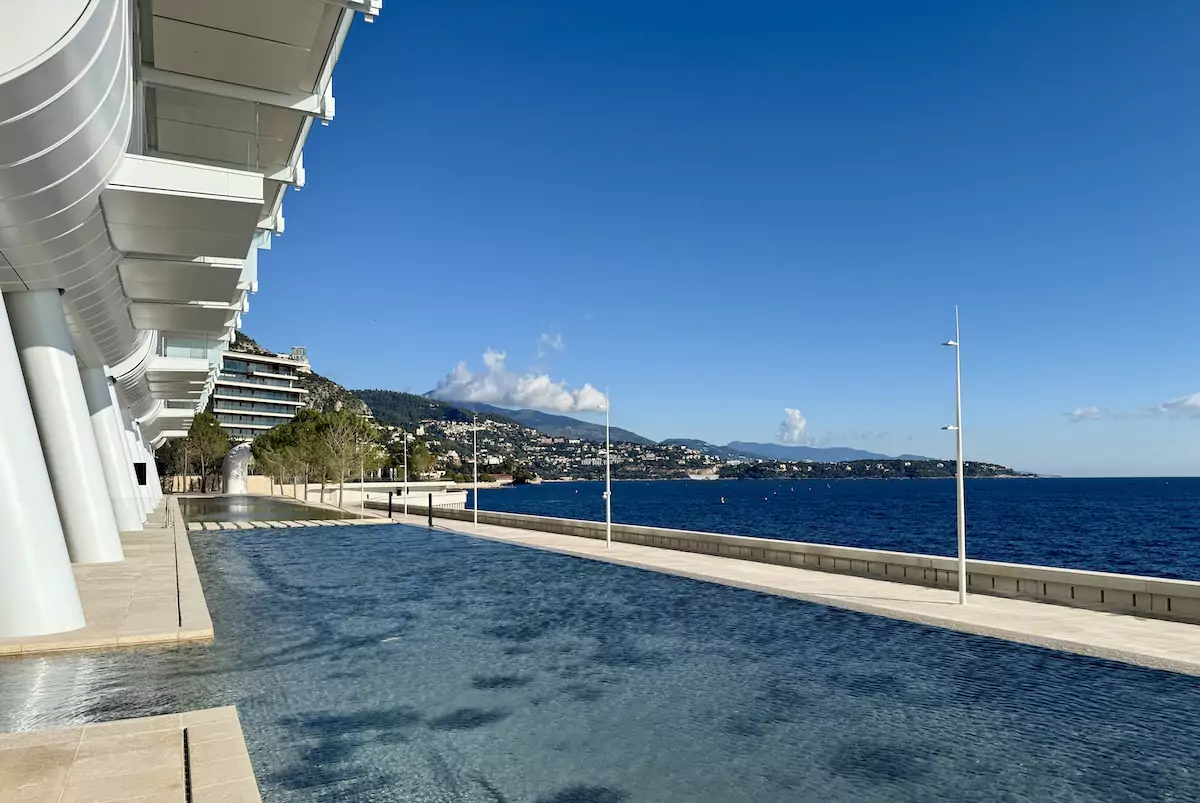
An inviting space for all
One of the guiding principles behind Le Renzo’s design was to create a space that felt accessible and welcoming, maintaining Monaco’s connection to the sea.
“We felt an enormous amount of responsibility to get it right,” said Joost Moolhuijzen, Partner Director of RPBW. “It is the only building you really look at in the Mareterra district, and we knew we were taking something away from the view, so we we had to give something back.”
Preserving visibility and access was high on the priority list for the architectural firm, which is behind a number of iconic buildings, including İstanbul Modern in Istanbul (2022).
“We wanted to keep that original connection with the view of the sea, and you can still see the sea through the building, you can also still see the horizon when you walk along Boulevard Louis II. That was very important for us,” said Moolhuijzen. “To be honest, we really love designing projects by the sea.”
The building, therefore, enhances the experience of being at the waterfront.
“People can stroll along the seafront, relax under the building in the summer shade, feel the sea breeze and enjoy the atmosphere. It’s a space designed for everyone—residents, tourists, families with children—all can come and make use of the open area,” said Moolhuijzen.
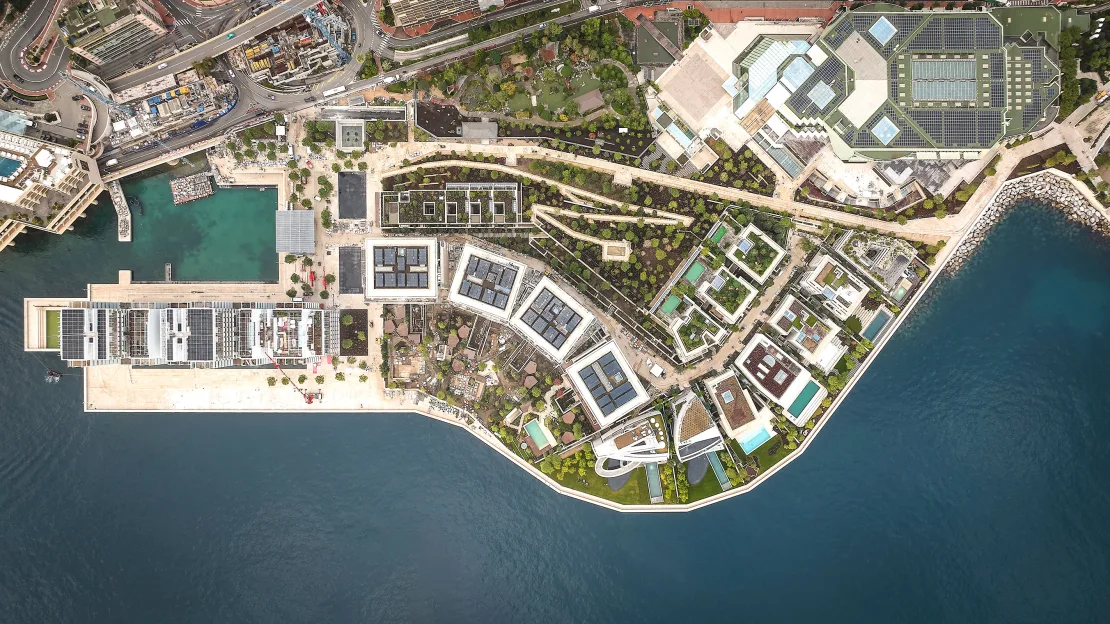
Elegant villas and townhouses: a community of luxury
Mareterra’s appeal extends beyond Le Renzo to its collection of exclusive villas and townhouses, designed by world-renowned architects such as Foster + Partners, Stefano Boeri Architetti and Tadao Ando. These properties look markedly different than Le Renzo, and even from each other, combining privacy with contemporary elegance.
Denis Valode of Valode & Pistre Architectes, who oversaw the overall layout of Mareterra, spoke about the collaborative process behind these residences: “We were responsible for drawing the entire ground plan, defining the shape and structure of the site. As operational architects, we handled a majority of the construction work, collaborating with other architects such as Renzo Piano, Stefano Boeri, Norman Foster and Antoine Predock. Each architect contributed their designs, which were carefully integrated into the overall ground plan we developed.”
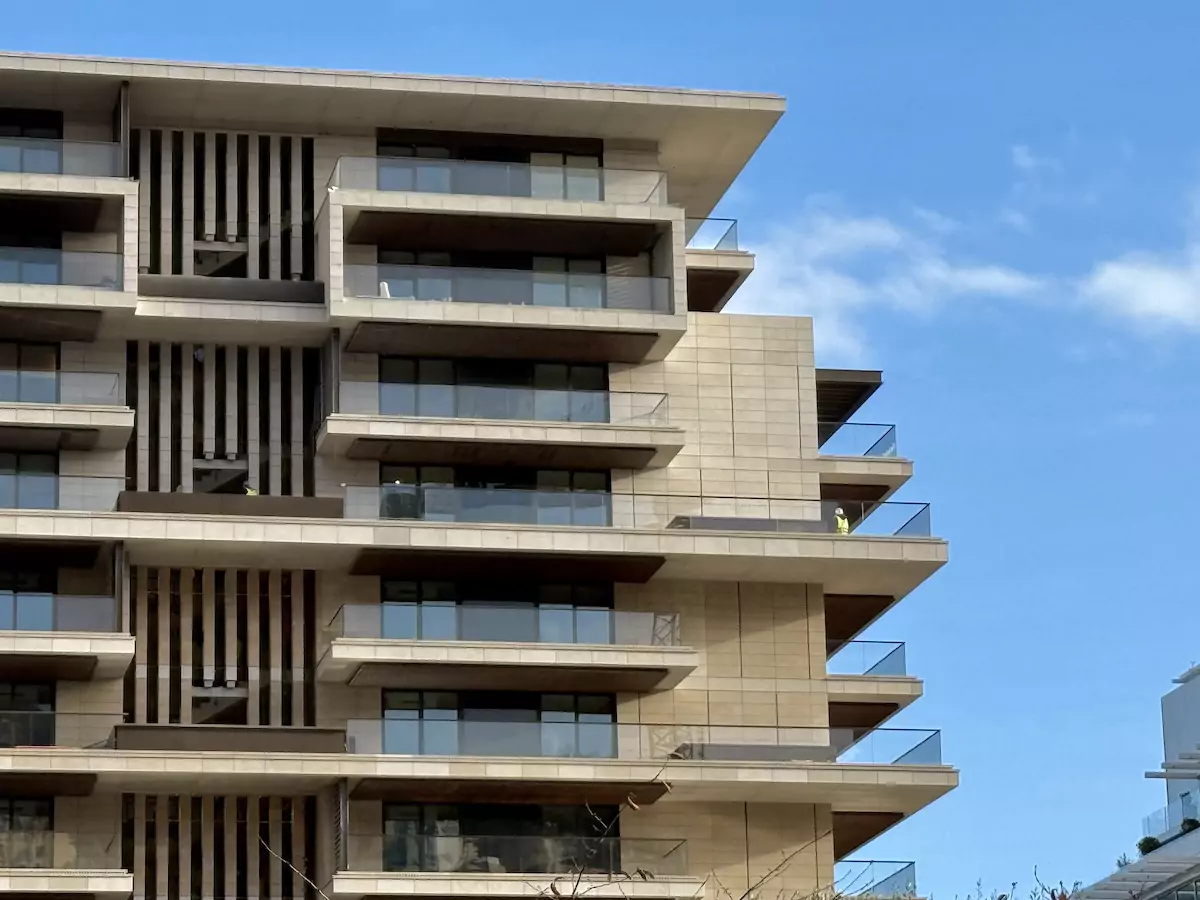
The 10 villas and four townhouses were designed with accessibility and usability in mind, offering a harmonious blend of privacy and connection to the wider Mareterra community.
“The public space spans three hectares and is fully accessible to everyone. It’s a pedestrian district, open to the public and largely free of cars. People can stroll around the port or along the seaside promenade, which stretches and curves over 750 metres,” Valode said.
These residences, explained Valode, are a balance of tradition and modernity.
“We focused on creating a contemporary architecture that reflects Mediterranean traditions, particularly in how we manage light and heat,” he said. “For example, we developed movable solar protection panels to control sunlight exposure. Large overhangs on balconies and terraces provide shade, and the buildings are often arranged around patios, which is a hallmark of Mediterranean design.”
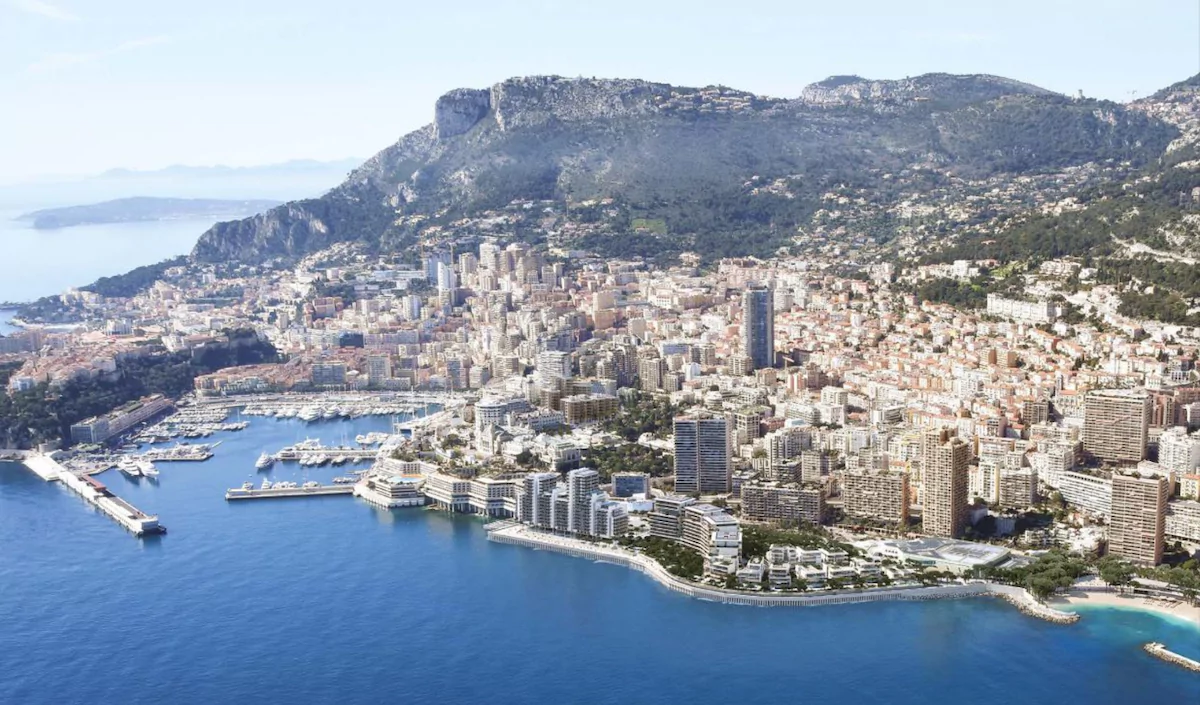
A legacy for Monaco’s future
Mareterra is a dynamic addition to Monaco’s ever-evolving urban landscape, contributing to a diverse blend of seaside architecture inspired by styles from around the globe. True to the Principality’s character, it embraces bold, innovative design while paying homage to the traditions of Mediterranean living. Love it or critique it, one thing is certain: Mareterra makes a striking architectural statement.
Read related:
The mighty Mareterra: Prince Albert II inaugurates “his vision” of sustainable urban development
Monaco Life is produced by real multi-media journalists writing original content. See more in our free newsletter, follow our Podcasts on Spotify, and check us out on Threads, Facebook, Instagram, LinkedIn and Tik Tok.
Main photo credit: Cassandra Tanti for Monaco Life
